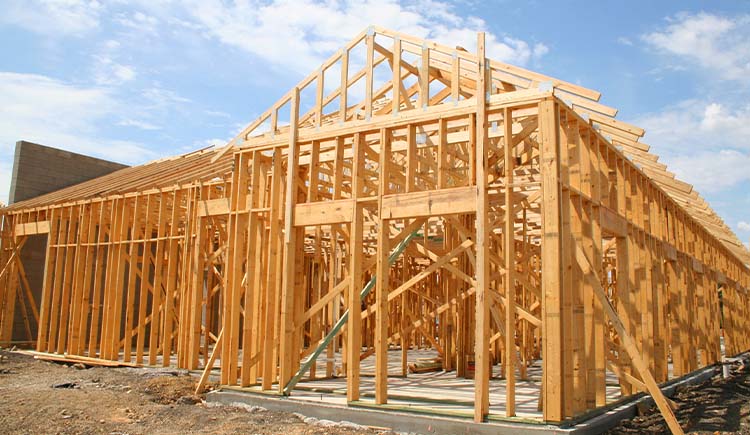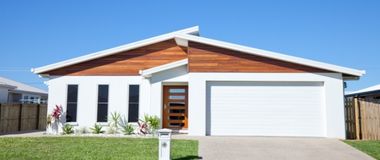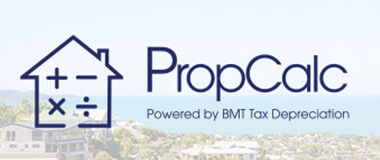How much does it cost
to build a house in 2025?
Use our table to find the average building costs for a variety of building types
How much does it cost to build a house? The BMT Construction Cost Table is a useful guide to the cost of building a house as well as a variety of building types including townhouses, residential apartments, office blocks, industrial warehouses, supermarkets, shopping centres, hotels and motels. Choose your finish then multiply by the regional variations table below to find out the approximate cost per construction type per square metre in your area.
Construction Cost Table

Medium - Quality construction, modern conveniences and fittings
High - Top quality and luxury fittings

Calculations explained
If your development is not located in Sydney, you can still use these rates as a guide by applying a regional variation percentage.
Simply multiply the construction cost by the regional variations opposite.
This will give you an approximate cost for the construction type per square metre in your area.
Available online or as an app for your iPhone, iPad or Android phone or tablet.
Use the construction cost calculator today.

How much does it cost to build a house in 2025?
Use our table to find the average building costs for a variety of building types
The construction cost information above is provided as a general guide to allow you to estimate the potential construction costs for a building type. Our costing information is based on assumptions concerning construction type, quality and condition of inclusions. Costs provided are an average price for typical buildings as at the date of publication, allowing for preliminaries, builders profit and overheads. Costs can provide no more than a rough guide to the probable cost of building, as costs vary significantly based on site conditions, level of fitout and design.
Two of the main considerations used in the above calculations are the Gross Floor Area (GFA) rate and pricing adjustments for the regional variations.
Gross Floor Area calculation
Typically GFA can be defined as the sum of the fully enclosed covered floor area and the unenclosed covered floor area of a building at all floor levels, measured in a square metre rate. GFA consists of two elements:
- Basements
- Attics
- Garages
- Penthouses
- Lift shafts
- Staircases
- Columns and piers
- Roofed balconies
- Open varandahs
- Porches and porticos
- Attached covered walkways
- Usable space under buildings
Regional variations consider the pricing differences for each region and are used to provide a more comprehensive range of construction costs. This table multiplies the default regional value Sydney, by the appropriate regional percentage to find the approximate cost for the construction type per square metre in the selected area.
The percentage variations are below:
Disclaimer:
The Cost Information supplied above is based on assumptions concerning construction type, quality and condition of inclusions which may differ from your personal circumstances. You acknowledge and agree you must undertake your own analysis and obtain independent construction, legal, financial and taxation advice before using, relying or acting on the Cost Information.






